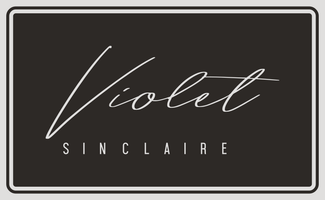See all 32 photos
$539,000
Est. payment /mo
2 Beds
2 Baths
1,047 SqFt
Active Under Contract
1033 Southwood Drive #S San Luis Obispo, CA 93401
REQUEST A TOUR If you would like to see this home without being there in person, select the "Virtual Tour" option and your advisor will contact you to discuss available opportunities.
In-PersonVirtual Tour

UPDATED:
Key Details
Property Type Condo
Sub Type All Other Attached
Listing Status Active Under Contract
Purchase Type For Sale
Square Footage 1,047 sqft
Price per Sqft $514
Subdivision San Luis Obispo(380)
MLS Listing ID SC25199214
Bedrooms 2
Full Baths 2
HOA Fees $330/mo
Year Built 1987
Property Sub-Type All Other Attached
Property Description
Welcome to the desirable Parkwood Village! This is the largest floor plan in the community, offering about 1,047?sq?ft of well-designed space with two bedrooms and two full baths. The interior has just been refreshed with new paint and stylish flooring, creating a bright, clean look from the moment you step inside. The kitchen features updated cabinetry, granite countertops and a cozy dining area with sliding glass doors leading to a private, fenced front patio. The generous primary bedroom includes a large closet and an en-suite bath, while the second bedroom boasts a sizable walk-in closet. Relax in the living room by the fireplace and enjoy the convenience of an in-unit laundry closet with washer and dryer. This home comes with two parking spaces (one covered space directly below the unit) plus two storage closets. The community offers a heated saltwater pool, clubhouse with full kitchen, community laundry room and EV charging stations. Ideally located near shopping, dining, bike trails and bus routes, with the YMCA across the street and the Sinsheimer Sports Complex and Johnson Park close by, this updated condo offers comfort, convenience and a move-in-ready experience.
Location
State CA
County San Luis Obispo
Zoning R3
Direction Southwood
Interior
Fireplaces Type FP in Living Room
Fireplace No
Exterior
Parking Features Assigned
Pool Community/Common
Amenities Available Call for Rules, Pool
View Y/N Yes
Water Access Desc Public
View Mountains/Hills
Building
Story 1
Sewer Public Sewer
Water Public
Level or Stories 1
Others
HOA Name Parkwood
HOA Fee Include Trash Pickup
Tax ID 004966053
Special Listing Condition Standard

Listed by Susie Brans Richardson Sotheby's International Realty
GET MORE INFORMATION

QUICK SEARCH
- Homes for Sale in Fremont
- Homes for Sale in Hayward
- Homes for Sale in San Leandro
- Homes for Sale in San Ramon
- Homes for Sale in Pleasanton
- Homes for Sale in Dublin
- Homes for Sale in Castro Valley
- Homes for Sale in Alameda
- Homes for Sale in Newark
- Homes for Sale in Union City
- Homes for Sale in San Lorenzo




