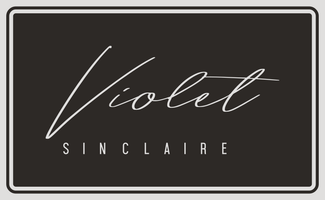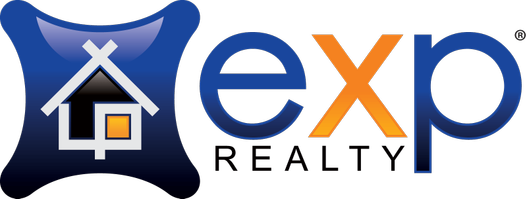131 Bear Leaf Drive Lake Forest (el Toro), CA 92630
OPEN HOUSE
Sun Aug 17, 1:00pm - 4:00pm
UPDATED:
Key Details
Property Type Single Family Home
Sub Type Detached
Listing Status Active
Purchase Type For Sale
Square Footage 2,960 sqft
Price per Sqft $800
MLS Listing ID CRSR25184316
Bedrooms 5
Full Baths 5
HOA Fees $250/mo
HOA Y/N Yes
Year Built 2024
Lot Size 3,953 Sqft
Property Sub-Type Detached
Source Datashare California Regional
Property Description
Location
State CA
County Orange
Interior
Heating Central
Cooling Central Air
Flooring Laminate, Tile
Fireplaces Type None
Fireplace No
Window Features Double Pane Windows,Screens
Appliance Dishwasher, Double Oven, Gas Range, Microwave, Oven, Refrigerator, Water Filter System, Water Softener, Tankless Water Heater
Laundry Dryer, Laundry Room, Washer, Inside, Upper Level
Exterior
Garage Spaces 2.0
Amenities Available Clubhouse, Playground, Pool, Gated, Spa/Hot Tub, Other, Barbecue, BBQ Area, Dog Park, Park, Picnic Area
View Mountain(s), Trees/Woods
Private Pool false
Building
Lot Description Close to Clubhouse, Back Yard, Landscaped, Street Light(s)
Story 2
Water Public
Schools
School District Saddleback Valley Unified
Others
HOA Fee Include Management Fee,Security/Gate Fee

GET MORE INFORMATION
- Homes for Sale in Fremont
- Homes for Sale in Hayward
- Homes for Sale in San Leandro
- Homes for Sale in San Ramon
- Homes for Sale in Pleasanton
- Homes for Sale in Dublin
- Homes for Sale in Castro Valley
- Homes for Sale in Alameda
- Homes for Sale in Newark
- Homes for Sale in Union City
- Homes for Sale in San Lorenzo




