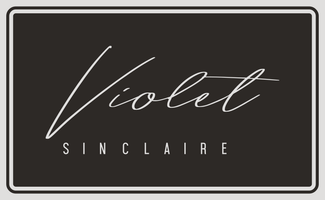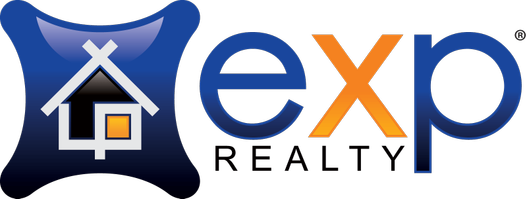12057 Falcon Crest Way Porter Ranch, CA 91326
OPEN HOUSE
Sat Aug 16, 11:00am - 3:00pm
Sun Aug 17, 12:00pm - 4:00pm
UPDATED:
Key Details
Property Type Single Family Home
Sub Type Detached
Listing Status Active
Purchase Type For Sale
Square Footage 2,814 sqft
Price per Sqft $426
MLS Listing ID SR25183114
Style Tudor/French Normandy
Bedrooms 4
Full Baths 3
HOA Fees $235/mo
Year Built 1989
Property Sub-Type Detached
Property Description
Location
State CA
County Los Angeles
Zoning LARD6
Direction TAMPA AVE/ WILBUR AVE.
Interior
Interior Features Pantry, Recessed Lighting, Tile Counters, Wet Bar, Vacuum Central
Heating Forced Air Unit
Cooling Central Forced Air
Flooring Carpet, Wood
Fireplaces Type FP in Family Room, Bonus Room, Gas
Fireplace No
Appliance Dishwasher, Disposal, Gas Stove
Exterior
Parking Features Direct Garage Access, Garage, Garage - Single Door
Garage Spaces 2.0
Pool Community/Common, Association
Utilities Available Sewer Connected
Amenities Available Controlled Access, Guard, Picnic Area, Playground, Barbecue, Fire Pit, Pool, Security
View Y/N Yes
Water Access Desc Public
View Mountains/Hills, City Lights
Roof Type Tile/Clay
Accessibility None
Porch Covered, Concrete
Building
Story 2
Sewer Public Sewer
Water Public
Level or Stories 2
Others
HOA Name NORTHRIDGE COUNTRY COMMUN
HOA Fee Include Exterior Bldg Maintenance,Security
Tax ID 2701016011
Special Listing Condition Standard

GET MORE INFORMATION
- Homes for Sale in Fremont
- Homes for Sale in Hayward
- Homes for Sale in San Leandro
- Homes for Sale in San Ramon
- Homes for Sale in Pleasanton
- Homes for Sale in Dublin
- Homes for Sale in Castro Valley
- Homes for Sale in Alameda
- Homes for Sale in Newark
- Homes for Sale in Union City
- Homes for Sale in San Lorenzo




