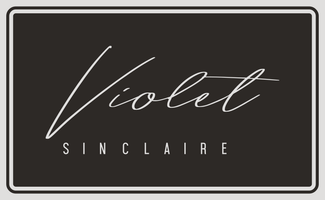630 Precita AVE San Francisco, CA 94110
Open House
Tue Aug 19, 2:00pm - 4:00pm
UPDATED:
Key Details
Property Type Single Family Home
Sub Type Single Family Residence
Listing Status Active
Purchase Type For Sale
Square Footage 4,996 sqft
Price per Sqft $899
MLS Listing ID 425023551
Style Modern/High Tech
Bedrooms 7
Full Baths 5
HOA Y/N No
Year Built 1905
Lot Size 3,750 Sqft
Acres 0.0861
Property Sub-Type Single Family Residence
Property Description
Location
State CA
County San Francisco
Area Sf District 9
Rooms
Family Room Skylight(s)
Dining Room Dining/Living Combo
Interior
Interior Features In-Law Floorplan
Heating MultiUnits
Cooling Multi Units
Flooring Tile, Wood
Fireplaces Number 1
Fireplaces Type Living Room
Fireplace Yes
Window Features Double Pane Windows,Screens,Skylight(s)
Appliance Dishwasher, Disposal, ENERGY STAR Qualified Appliances, Free-Standing Electric Oven, Range Hood, Washer/Dryer Stacked
Laundry Inside Room
Exterior
View City, Hills
Total Parking Spaces 2
Private Pool false
Building
Lot Description Landscaped
Foundation Concrete
Sewer Public Sewer
Water Public
Architectural Style Modern/High Tech
New Construction Yes
Others
Tax ID 5514031
Virtual Tour https://www.630precita.com

GET MORE INFORMATION
- Homes for Sale in Fremont
- Homes for Sale in Hayward
- Homes for Sale in San Leandro
- Homes for Sale in San Ramon
- Homes for Sale in Pleasanton
- Homes for Sale in Dublin
- Homes for Sale in Castro Valley
- Homes for Sale in Alameda
- Homes for Sale in Newark
- Homes for Sale in Union City
- Homes for Sale in San Lorenzo




