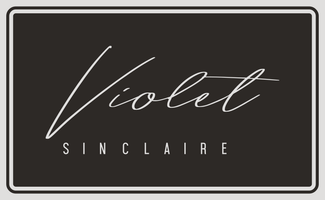See all 58 photos
Listed by Li Wei • Bayview Realty & Financial
$4,888,888
Est. payment /mo
6 Beds
8 Baths
4,081 SqFt
Active
1062 Craig Drive San Jose, CA 95129
REQUEST A TOUR If you would like to see this home without being there in person, select the "Virtual Tour" option and your agent will contact you to discuss available opportunities.
In-PersonVirtual Tour
UPDATED:
Key Details
Property Type Single Family Home
Sub Type Detached
Listing Status Active
Purchase Type For Sale
Square Footage 4,081 sqft
Price per Sqft $1,197
MLS Listing ID ML82017549
Bedrooms 6
Full Baths 6
HOA Y/N No
Year Built 2025
Lot Size 6,933 Sqft
Property Sub-Type Detached
Source Datashare MLSListings
Property Description
This stunning new construction offers approximately 5,700 sq. ft. of refined living, including a main residence (3,087 sq. ft.), an attached ADU (994 sq. ft.), and beautifully designed outdoor spaces including a front porch (285 sq. ft.), rear patio (371 sq. ft.), and balcony (371 sq. ft.). Over 1000 sqft attic storage space. The main level welcomes you with a grand 20-ft. foyer and a striking transparent glass staircase. It features a guest master suite, powder room, and an elegant living area with a dramatic two-story tile fireplace wall. The gourmet kitchen boasts Thermador appliances, a waterfall island, and direct access to the covered patio through expansive glass bi-fold doors for seamless indoor-outdoor living. Upstairs, the luxurious primary suite and two additional master bedrooms each offer spa-inspired baths with full-height tile, wall-mounted toilets, and custom cabinetry. The ADU provides two more master bedrooms.High-end finishes include AB-grade engineered oak floors, premium Milgard windows, LED lighting, and designer fixtures. A solar power system, premium security camera setup, and 2 EV chargers combine modern comfort with efficiency. Fully inspected, move-in ready, and backed by a comprehensive builders warranty under California SB 800.
Location
State CA
County Santa Clara
Interior
Heating Forced Air
Cooling Central Air, ENERGY STAR Qualified Equipment
Flooring Tile, Wood
Fireplaces Type Living Room
Fireplace Yes
Window Features Double Pane Windows
Appliance Electric Range, Microwave, Oven, ENERGY STAR Qualified Appliances
Laundry Dryer, Washer
Exterior
Garage Spaces 2.0
Private Pool false
Building
Lot Description Level, Rectangular Lot
Story 2
Water Public
Schools
School District Fremont Union, Cupertino Union

© 2025 BEAR, CCAR, bridgeMLS. This information is deemed reliable but not verified or guaranteed. This information is being provided by the Bay East MLS or Contra Costa MLS or bridgeMLS. The listings presented here may or may not be listed by the Broker/Agent operating this website.
GET MORE INFORMATION
QUICK SEARCH
- Homes for Sale in Fremont
- Homes for Sale in Hayward
- Homes for Sale in San Leandro
- Homes for Sale in San Ramon
- Homes for Sale in Pleasanton
- Homes for Sale in Dublin
- Homes for Sale in Castro Valley
- Homes for Sale in Alameda
- Homes for Sale in Newark
- Homes for Sale in Union City
- Homes for Sale in San Lorenzo




