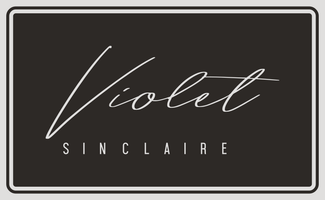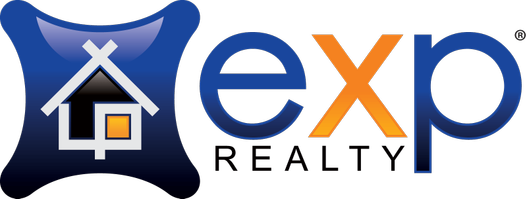22769 Macfarlane Drive Woodland Hills, CA 91364
UPDATED:
Key Details
Property Type Condo
Listing Status Active
Purchase Type For Sale
Square Footage 2,903 sqft
Price per Sqft $514
MLS Listing ID V1-30491
Style All Other Attached
Bedrooms 4
Full Baths 2
Half Baths 1
HOA Y/N No
Year Built 1978
Lot Size 6,204 Sqft
Acres 0.1424
Property Description
Welcome to this beautifully remodeled, expansive 3-level single-family residence offering breathtaking views, refined finishes, and an abundance of natural light throughout. Situated in a prime location near top-rated schools, shopping centers, and major freeways, this home blends elegance with convenience.Step into a bright and open main level featuring large windows, recessed lighting, and a cozy fireplace that anchors the living area. The open-concept layout flows seamlessly into a spacious dining area adorned with a modern chandelier, and a gourmet kitchen equipped with ample cabinet space, a generous breakfast bar, and stylish finishes perfect for the modern chef.Two oversized sliding glass doors off the living area lead to a large private balcony--ideal for entertaining guests or simply enjoying serene sunsets and expansive views.The upper level boasts a charming loft space that leads into a spacious primary suite. The master retreat features abundant natural light, a ceiling fan, a large walk-in closet, two additional mirrored sliding door closets, and a spa-like en-suite bathroom with dual sinks, a soaking tub, and a separate walk-in shower.The lower level offers three generously sized bedrooms, all with easy access to a full bathroom complete with a tub and shower combo, and additional storage throughout.Step outside to a peaceful backyard oasis with a brick pathway and mature trees providing privacy and shade--perfect for quiet evenings or outdoor gatherings.This home offers the perfect blend of luxury, comfort, and functionality--truly a must-see for discerning buyers.
Location
State CA
County Los Angeles
Area Woodland Hills (91364)
Interior
Interior Features 2 Staircases, Balcony, Laminate Counters, Recessed Lighting
Fireplaces Type FP in Living Room
Equipment Dishwasher, Microwave, Refrigerator, Gas Oven
Appliance Dishwasher, Microwave, Refrigerator, Gas Oven
Laundry Garage
Exterior
Garage Spaces 3.0
View Mountains/Hills, Neighborhood
Total Parking Spaces 3
Building
Lot Description Sidewalks
Lot Size Range 4000-7499 SF
Sewer Public Sewer
Water Public
Level or Stories 3 Story
Others
Acceptable Financing Cash, Conventional
Listing Terms Cash, Conventional
Special Listing Condition Standard
Virtual Tour https://my.matterport.com/show/?m=SPVSwvCudVf&mls=1

GET MORE INFORMATION
- Homes for Sale in Fremont
- Homes for Sale in Hayward
- Homes for Sale in San Leandro
- Homes for Sale in San Ramon
- Homes for Sale in Pleasanton
- Homes for Sale in Dublin
- Homes for Sale in Castro Valley
- Homes for Sale in Alameda
- Homes for Sale in Newark
- Homes for Sale in Union City
- Homes for Sale in San Lorenzo




