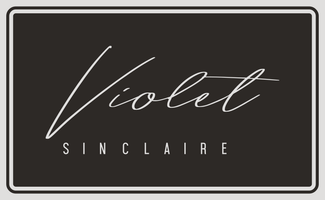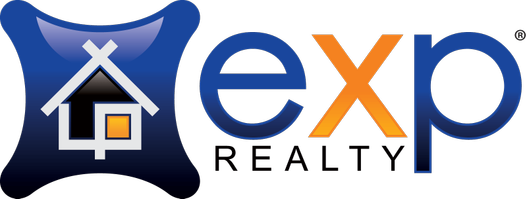See all 60 photos
Listed by Jami Mac Intyre • Parkway Real Estate Co.
$469,000
Est. payment /mo
4 Beds
3 Baths
2,538 SqFt
New
1539 Hammon Avenue Oroville, CA 95966
REQUEST A TOUR If you would like to see this home without being there in person, select the "Virtual Tour" option and your agent will contact you to discuss available opportunities.
In-PersonVirtual Tour
UPDATED:
Key Details
Property Type Single Family Home
Sub Type Detached
Listing Status Active
Purchase Type For Sale
Square Footage 2,538 sqft
Price per Sqft $184
MLS Listing ID CROR25127283
Bedrooms 4
Full Baths 2
HOA Y/N No
Year Built 1945
Lot Size 9,583 Sqft
Property Sub-Type Detached
Source Datashare California Regional
Property Description
Welcome to 1539 Hammon Avenue—a charming, character-filled home that beautifully blends timeless 1945 appeal with thoughtful modern updates. This Oroville Original is straight out of the pages of a storybook. Set on a picturesque lot, this home was lovingly landscaped years ago by its then-owner, a local florist, to create year-round beauty. You’ll love the long private driveway and undeniable curb appeal—this home welcomes you in from the moment you arrive. Step through the front door and you'll be greeted by a spacious living room with charming built-ins for added storage and a cozy fireplace. Off one side of the living room is a sunroom that could be an excellent space for a home office, and on the other side is access to your new screened-in covered patio. The updated kitchen is a dream come true for any home chef. Thoughtfully designed and fully equipped, it features stunning illuminated oak rift-cut cabinetry, granite countertops, stainless steel appliances, a quartz-topped center island, a walk-in pantry, and an inviting built-in breakfast nook with a view of the yard. Just off the kitchen, the formal dining room provides an ideal setting for hosting gatherings, offering both intimacy and elegance. Make your way upstairs to discover a truly impressive primary suite.
Location
State CA
County Butte
Interior
Heating Central
Cooling Ceiling Fan(s), Central Air, Whole House Fan
Flooring Tile, Carpet, Wood
Fireplaces Type Living Room, Other
Fireplace Yes
Appliance Dishwasher, Electric Range
Laundry Inside
Exterior
Garage Spaces 2.0
Pool In Ground
View Other
Private Pool true
Building
Lot Description Back Yard, Sprinklers In Rear
Story 3
Schools
School District Oroville Union High

© 2025 BEAR, CCAR, bridgeMLS. This information is deemed reliable but not verified or guaranteed. This information is being provided by the Bay East MLS or Contra Costa MLS or bridgeMLS. The listings presented here may or may not be listed by the Broker/Agent operating this website.
GET MORE INFORMATION
QUICK SEARCH
- Homes for Sale in Fremont
- Homes for Sale in Hayward
- Homes for Sale in San Leandro
- Homes for Sale in San Ramon
- Homes for Sale in Pleasanton
- Homes for Sale in Dublin
- Homes for Sale in Castro Valley
- Homes for Sale in Alameda
- Homes for Sale in Newark
- Homes for Sale in Union City
- Homes for Sale in San Lorenzo




