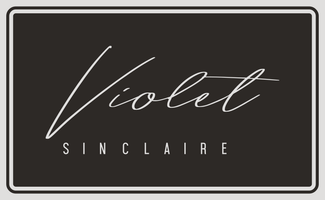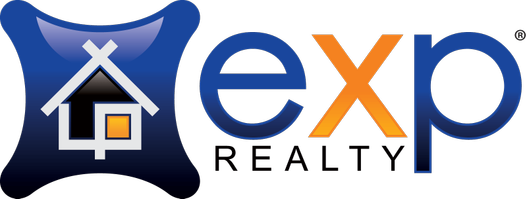1912 Olivia Street El Cajon, CA 92021
UPDATED:
Key Details
Property Type Single Family Home
Sub Type Detached
Listing Status Active
Purchase Type For Sale
Square Footage 1,810 sqft
Price per Sqft $485
MLS Listing ID PTP2503818
Style Detached
Bedrooms 4
Full Baths 2
Half Baths 1
Construction Status Turnkey
HOA Fees $150/mo
HOA Y/N Yes
Year Built 2020
Lot Size 2,838 Sqft
Acres 0.0652
Property Sub-Type Detached
Property Description
WELCOME to the MAIN RANCH Community located in the at the base of El Cajons scenic western hills. This beautifully designed Craftsman-Style 4-bedroom, 2.5-bath single-family home offers an open-concept floor plan with approximately 1,810 sqft of modern living space, featuring a spacious loft, convenient upstairs laundry, and a large walk-in closet in the primary suite. Enjoy energy-efficient living with central A/C and a whole-house fan, along with premium finishes including Frigidaire stainless steel appliances, built-in microwave, dishwasher, and sleek quartz kitchen countertops. The low-maintenance, landscaped front yard is included, along with a 2-car attached garage. Community highlights include a beautifully maintained neighborhood park, shaded seating areas, and a tot lotperfect for families. Benefit from easy access to major freeways, making commuting a breeze. This is your chance to own a newer home in one of El Cajons most conveniently located and family-friendly neighborhoods.
Location
State CA
County San Diego
Area El Cajon (92021)
Building/Complex Name MAIN RANCH
Zoning R-1:SINGLE
Interior
Cooling Central Forced Air
Flooring Laminate
Equipment Dishwasher, Microwave, Refrigerator, Gas Range
Appliance Dishwasher, Microwave, Refrigerator, Gas Range
Laundry Laundry Room
Exterior
Exterior Feature Stucco
Parking Features Garage - Single Door
Garage Spaces 2.0
Fence Partial
Utilities Available Cable Available, Electricity Available, Natural Gas Available, See Remarks
View Neighborhood
Roof Type Tile/Clay
Total Parking Spaces 6
Building
Lot Description Curbs, Sidewalks
Story 2
Lot Size Range 1-3999 SF
Architectural Style Craftsman, Craftsman/Bungalow
Level or Stories 2 Story
Construction Status Turnkey
Schools
High Schools Grossmont Union High School District
Others
Ownership PUD
Monthly Total Fees $150
Acceptable Financing Cash, Conventional, FHA, VA
Listing Terms Cash, Conventional, FHA, VA
Special Listing Condition Standard
Virtual Tour https://www.propertypanorama.com/instaview/crmls/PTP2503818

GET MORE INFORMATION
- Homes for Sale in Fremont
- Homes for Sale in Hayward
- Homes for Sale in San Leandro
- Homes for Sale in San Ramon
- Homes for Sale in Pleasanton
- Homes for Sale in Dublin
- Homes for Sale in Castro Valley
- Homes for Sale in Alameda
- Homes for Sale in Newark
- Homes for Sale in Union City
- Homes for Sale in San Lorenzo




