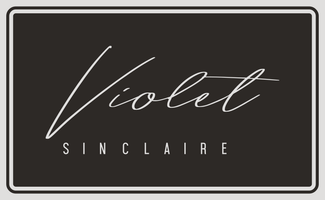26941 Redwood Bluff Lane Valencia, CA 91381
UPDATED:
Key Details
Property Type Single Family Home
Sub Type Detached
Listing Status Active
Purchase Type For Sale
Square Footage 3,147 sqft
Price per Sqft $444
MLS Listing ID SR25114854
Style Detached
Bedrooms 4
Full Baths 3
Half Baths 1
HOA Fees $175/mo
HOA Y/N Yes
Year Built 2004
Lot Size 9,654 Sqft
Acres 0.2216
Property Sub-Type Detached
Property Description
Truly spectacular Valencia Westridge 4 bedroom with downstairs primary bedroom and huge park-like yard! Perfectly located at the end of a cul-de-sac and with no rear neighbors, exceptional privacy. As great as the yard is, the house actually matches it! Stunning kitchen remodel with quartzite counters and huge center island, white shaker custom cabinets, soft closing drawers, Wolf 6-burner stove, Sub Zero refrigerator, walk in pantry...this kitchen has it all! Fresh paint in and out and the home shows like a model. The sellers also reconfigured the access to the yard by removing the window and adding a large double opening French door to really enjoy the space. The lot is definitely pool-size (almost a quarter acre) with full BBQ cooks station including sink, fridge and burners...its as nice to cook outside as in! Big covered patio, tons of grass, gorgeous waterfall/pond feature for ambiance. A truly tranquil setting with plenty of room to entertain. Inside features wood floors, tasteful window treatments and vaulted ceilings for a very open feeling upon entry. This is the popular "lives like a single story" model with the main primary bedroom downstairs with a large walk-in closet and a second "junior" primary upstairs with private bath and walk-in closet. All bedrooms are spacious, and the home has a lot of natural light. The solar system is OWNED and there are no Mello Roos taxes in Westridge. Great HOA offers pools, tennis courts, parks and security all close to 3 of the highest rated schools around. What a home!
Location
State CA
County Los Angeles
Area Stevenson Ranch (91381)
Interior
Interior Features Pantry, Recessed Lighting, Two Story Ceilings
Cooling Central Forced Air
Flooring Carpet, Tile, Wood
Fireplaces Type FP in Family Room
Equipment Dishwasher, Microwave, Refrigerator, Gas Oven, Barbecue, Gas Range
Appliance Dishwasher, Microwave, Refrigerator, Gas Oven, Barbecue, Gas Range
Laundry Laundry Room, Inside
Exterior
Parking Features Tandem, Garage
Garage Spaces 3.0
Pool Association
View Mountains/Hills
Total Parking Spaces 3
Building
Lot Description Cul-De-Sac, Curbs, Sidewalks, Landscaped
Story 2
Lot Size Range 7500-10889 SF
Sewer Public Sewer
Water Public
Level or Stories 2 Story
Others
Monthly Total Fees $315
Acceptable Financing Submit
Listing Terms Submit
Special Listing Condition Standard

GET MORE INFORMATION
- Homes for Sale in Fremont
- Homes for Sale in Hayward
- Homes for Sale in San Leandro
- Homes for Sale in San Ramon
- Homes for Sale in Pleasanton
- Homes for Sale in Dublin
- Homes for Sale in Castro Valley
- Homes for Sale in Alameda
- Homes for Sale in Newark
- Homes for Sale in Union City
- Homes for Sale in San Lorenzo




