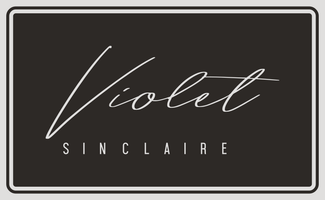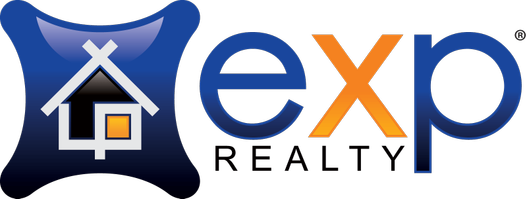See all 20 photos
Listed by LESLIE OLIVO • Taylor Morrison Services
$752,210
Est. payment /mo
5 Beds
3 Baths
3,016 SqFt
Pending
33304 Rusty Court Los Angeles, CA 92596
REQUEST A TOUR If you would like to see this home without being there in person, select the "Virtual Tour" option and your agent will contact you to discuss available opportunities.
In-PersonVirtual Tour
UPDATED:
Key Details
Property Type Single Family Home
Sub Type Detached
Listing Status Pending
Purchase Type For Sale
Square Footage 3,016 sqft
Price per Sqft $249
MLS Listing ID CRIG25105603
Bedrooms 5
Full Baths 3
HOA Fees $152/mo
HOA Y/N Yes
Year Built 2025
Lot Size 5,643 Sqft
Property Sub-Type Detached
Source Datashare California Regional
Property Description
New Construction - America's Most Trusted Homebuilder, Ready Now! Welcome to the Plan 8 at Rosa at 33304 Rusty Court at Siena that draws you in with a charming covered porch and an easy, welcoming layout made for everyday living. Step inside to find a spacious gathering room that flows right into the dining area, with the kitchen just steps away. You’ll love the quartz countertops, walk-in pantry, shaker-style cabinets, cozy island, and stainless-steel sink—all ready for your next meal or midnight snack. A first-floor bedroom, full bath, and flex space offer plenty of options, whether you're hosting guests or working from home. Upstairs, the primary suite features a roomy walk-in closet, double vanity, oversized shower, and private water closet. Three more bedrooms, a bonus loft, and the laundry room are thoughtfully placed nearby. Additional Highlights Include: energy-efficient appliances, LED lighting, whole-home air filtration, and a two-car garage round out this stylish and functional home. Photos are for representative purposes only. MLS#IG25105603
Location
State CA
County Riverside
Interior
Heating Natural Gas, Central
Cooling Central Air
Flooring Laminate, Carpet
Fireplaces Type None
Fireplace No
Appliance Dishwasher, Microwave, Free-Standing Range
Laundry Upper Level
Exterior
Garage Spaces 2.0
Amenities Available Pool, Spa/Hot Tub
View Other
Private Pool false
Building
Lot Description Back Yard
Story 2
Architectural Style Contemporary
Schools
School District Temecula Valley Unified

© 2025 BEAR, CCAR, bridgeMLS. This information is deemed reliable but not verified or guaranteed. This information is being provided by the Bay East MLS or Contra Costa MLS or bridgeMLS. The listings presented here may or may not be listed by the Broker/Agent operating this website.
GET MORE INFORMATION
QUICK SEARCH
- Homes for Sale in Fremont
- Homes for Sale in Hayward
- Homes for Sale in San Leandro
- Homes for Sale in San Ramon
- Homes for Sale in Pleasanton
- Homes for Sale in Dublin
- Homes for Sale in Castro Valley
- Homes for Sale in Alameda
- Homes for Sale in Newark
- Homes for Sale in Union City
- Homes for Sale in San Lorenzo




