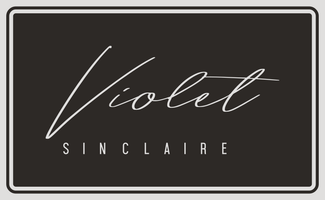See all 19 photos
$3,450
1 Bed
2 Baths
910 SqFt
Active
1036 Hazel Drive Rancho Mission Viejo, CA 92694
REQUEST A TOUR If you would like to see this home without being there in person, select the "Virtual Tour" option and your advisor will contact you to discuss available opportunities.
In-PersonVirtual Tour
UPDATED:
Key Details
Property Type Single Family Home
Sub Type Detached
Listing Status Active
Purchase Type For Rent
Square Footage 910 sqft
MLS Listing ID OC25119708
Bedrooms 1
Full Baths 1
Half Baths 1
Property Sub-Type Detached
Property Description
Welcome Home! Step into this brand new, thoughtfully designed residence, beginning with the entry-level space that offers a versatile home office, perfect for remote work or creative projects. Conveniently located on the same floor, are a guest bathroom, a laundry area, and direct access to the garage. As you head upstairs, youll find the serene primary suite featuring a spacious double closets and an ensuite bathroom with ample storage. Continue down the hallway to the heart of the home: a bright and open kitchen and dining area that seamlessly flows into the inviting living roomideal for both relaxing nights in and entertaining guests."
Welcome Home! Step into this brand new, thoughtfully designed residence, beginning with the entry-level space that offers a versatile home office, perfect for remote work or creative projects. Conveniently located on the same floor, are a guest bathroom, a laundry area, and direct access to the garage. As you head upstairs, youll find the serene primary suite featuring a spacious double closets and an ensuite bathroom with ample storage. Continue down the hallway to the heart of the home: a bright and open kitchen and dining area that seamlessly flows into the inviting living roomideal for both relaxing nights in and entertaining guests."
Welcome Home! Step into this brand new, thoughtfully designed residence, beginning with the entry-level space that offers a versatile home office, perfect for remote work or creative projects. Conveniently located on the same floor, are a guest bathroom, a laundry area, and direct access to the garage. As you head upstairs, youll find the serene primary suite featuring a spacious double closets and an ensuite bathroom with ample storage. Continue down the hallway to the heart of the home: a bright and open kitchen and dining area that seamlessly flows into the inviting living roomideal for both relaxing nights in and entertaining guests."
Location
State CA
County Orange
Area Oc - Ladera Ranch (92694)
Zoning Builder
Interior
Heating Solar
Cooling Central Forced Air
Equipment Dishwasher, Disposal, Dryer, Refrigerator, Solar Panels, Washer
Furnishings No
Laundry Closet Full Sized, Closet Stacked
Exterior
Exterior Feature Stucco
Garage Spaces 1.0
Pool Community/Common
Roof Type Tile/Clay
Total Parking Spaces 1
Building
Lot Description Curbs, Sidewalks
Story 2
Level or Stories 2 Story
Others
Pets Allowed Allowed w/Restrictions

Listed by Ozzie Fazaeli • eXp Realty of California, Inc.
GET MORE INFORMATION
QUICK SEARCH
- Homes for Sale in Fremont
- Homes for Sale in Hayward
- Homes for Sale in San Leandro
- Homes for Sale in San Ramon
- Homes for Sale in Pleasanton
- Homes for Sale in Dublin
- Homes for Sale in Castro Valley
- Homes for Sale in Alameda
- Homes for Sale in Newark
- Homes for Sale in Union City
- Homes for Sale in San Lorenzo




