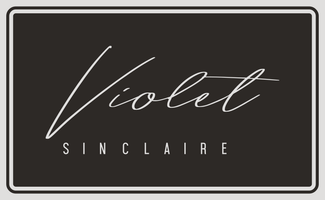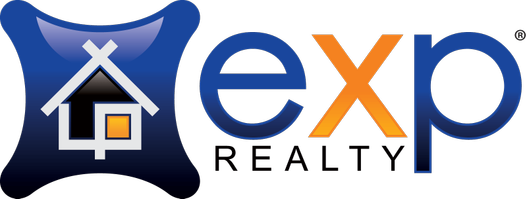19675 Seacliff Lane Huntington Beach, CA 92648
OPEN HOUSE
Sun Jun 08, 12:00pm - 3:00pm
UPDATED:
Key Details
Property Type Single Family Home
Sub Type Detached
Listing Status Active
Purchase Type For Sale
Square Footage 2,260 sqft
Price per Sqft $707
MLS Listing ID CROC25107329
Bedrooms 4
Full Baths 1
HOA Fees $583/mo
HOA Y/N Yes
Year Built 1972
Lot Size 2,275 Sqft
Property Sub-Type Detached
Source Datashare California Regional
Property Description
Location
State CA
County Orange
Interior
Heating Central
Cooling Ceiling Fan(s), Central Air
Flooring Carpet, Wood
Fireplaces Type Gas, Living Room
Fireplace Yes
Window Features Double Pane Windows,Skylight(s)
Appliance Dishwasher, Electric Range, Microwave, Refrigerator
Laundry In Garage
Exterior
Garage Spaces 2.0
Pool In Ground
Amenities Available Clubhouse, Pool, Gated, Spa/Hot Tub, Other, Recreation Facilities
View Park/Greenbelt, Other
Private Pool false
Building
Lot Description Other, Street Light(s)
Story 2
Foundation Slab
Architectural Style Mid Century Modern
Schools
School District Huntington Beach Union High
Others
HOA Fee Include Earthquake Insurance,Management Fee,Security/Gate Fee,Maintenance Grounds

GET MORE INFORMATION
- Homes for Sale in Fremont
- Homes for Sale in Hayward
- Homes for Sale in San Leandro
- Homes for Sale in San Ramon
- Homes for Sale in Pleasanton
- Homes for Sale in Dublin
- Homes for Sale in Castro Valley
- Homes for Sale in Alameda
- Homes for Sale in Newark
- Homes for Sale in Union City
- Homes for Sale in San Lorenzo




