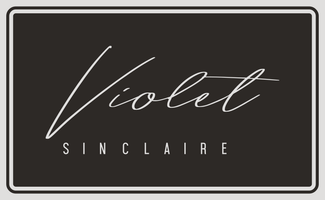1530 N Grove Street Redlands, CA 92374
UPDATED:
Key Details
Property Type Single Family Home
Sub Type Detached
Listing Status Active
Purchase Type For Sale
Square Footage 1,932 sqft
Price per Sqft $361
MLS Listing ID SW25111709
Style Detached
Bedrooms 4
Full Baths 3
Construction Status Turnkey
HOA Y/N No
Year Built 1987
Lot Size 7,800 Sqft
Acres 0.1791
Property Sub-Type Detached
Property Description
THIS IS IT!.. tastefully upgraded..turn key.. SOLAR Redlands home.. 4 bed / 3 bath / 1932 sf / 7800 sf lot.. 1 bedroom / 1 bath down.. located on a quiet street.. this west facing home will delight you with sunlight and it's open floor plan.. gracious entry leads into a large living room, dinning room w/ french doors, kitchen, family room w/fireplace and French doors.. large primary bedroom boasts walk-in closet and double sinks.. one of the upstairs bedrooms could serve as an extra family room 2x in size.. w/extra windows.. recent upgrades include new windows, blinds, recessed lighting and dimmers, new automatic dimmer exterior fixtures, EV car charger outlet in garage and retaining wall in backyard.. entire house is neutral in decor and move-in ready.. spacious backyard w/ENDLESS POSSIBILITIES.. large side yard with plenty of room to PARK EXTRA CARS / RV or set up a WORKSHOP.. 3 car EXTRA large GARAGE w/extra parking.. front and backyard have a new sprinkler and drip irrigation system.. this house is a MUST SEE..
Location
State CA
County San Bernardino
Area Redlands (92374)
Interior
Interior Features Formica Counters, Tile Counters
Cooling Central Forced Air
Flooring Carpet, Tile
Fireplaces Type FP in Family Room
Equipment Dishwasher, Gas Range
Appliance Dishwasher, Gas Range
Laundry Garage
Exterior
Exterior Feature Stucco, Vinyl Siding
Parking Features Garage, Garage - Three Door, Garage Door Opener
Garage Spaces 3.0
Utilities Available Electricity Connected, Natural Gas Connected, Phone Connected, Sewer Connected, Water Connected
Roof Type Tile/Clay
Total Parking Spaces 6
Building
Lot Description Curbs, Sidewalks, Sprinklers In Front, Sprinklers In Rear
Story 2
Lot Size Range 7500-10889 SF
Sewer Public Sewer
Water Public
Level or Stories 2 Story
Construction Status Turnkey
Others
Monthly Total Fees $92
Acceptable Financing Cash, Conventional, FHA, VA
Listing Terms Cash, Conventional, FHA, VA
Special Listing Condition Standard

GET MORE INFORMATION
- Homes for Sale in Fremont
- Homes for Sale in Hayward
- Homes for Sale in San Leandro
- Homes for Sale in San Ramon
- Homes for Sale in Pleasanton
- Homes for Sale in Dublin
- Homes for Sale in Castro Valley
- Homes for Sale in Alameda
- Homes for Sale in Newark
- Homes for Sale in Union City
- Homes for Sale in San Lorenzo




