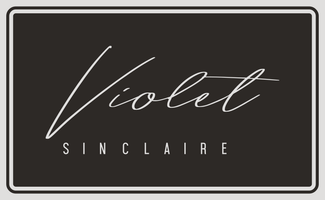24644 Brighton Drive #C Valencia (santa Clarita), CA 91355
UPDATED:
Key Details
Property Type Townhouse
Sub Type Townhouse
Listing Status Active
Purchase Type For Sale
Square Footage 2,034 sqft
Price per Sqft $377
MLS Listing ID CRSR25123932
Bedrooms 3
Full Baths 3
HOA Fees $458/mo
HOA Y/N Yes
Year Built 1989
Lot Size 16.445 Acres
Property Sub-Type Townhouse
Source Datashare California Regional
Property Description
Location
State CA
County Los Angeles
Interior
Heating Central
Cooling Ceiling Fan(s), Central Air
Flooring Carpet
Fireplaces Type Living Room
Fireplace Yes
Appliance Dishwasher, Gas Range, Microwave, Trash Compactor
Laundry Inside
Exterior
Garage Spaces 3.0
Amenities Available Clubhouse, Pool, Gated, Spa/Hot Tub, Tennis Court(s), Other, Barbecue, Picnic Area
View Other
Private Pool false
Building
Lot Description Back Yard, Street Light(s)
Story 2
Schools
School District William S. Hart Union High
Others
HOA Fee Include Management Fee,Maintenance Grounds

GET MORE INFORMATION
- Homes for Sale in Fremont
- Homes for Sale in Hayward
- Homes for Sale in San Leandro
- Homes for Sale in San Ramon
- Homes for Sale in Pleasanton
- Homes for Sale in Dublin
- Homes for Sale in Castro Valley
- Homes for Sale in Alameda
- Homes for Sale in Newark
- Homes for Sale in Union City
- Homes for Sale in San Lorenzo




