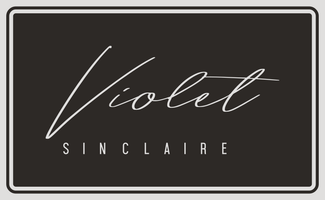711 Crown Pointe Drive Bakersfield, CA 93312
UPDATED:
Key Details
Property Type Single Family Home
Sub Type Detached
Listing Status Active
Purchase Type For Sale
Square Footage 1,742 sqft
Price per Sqft $229
MLS Listing ID SR25119146
Style Detached
Bedrooms 3
Full Baths 2
Construction Status Turnkey
HOA Fees $45/mo
HOA Y/N Yes
Year Built 1996
Lot Size 6,098 Sqft
Acres 0.14
Property Sub-Type Detached
Property Description
Nestled in the heart of Pheasant Run, this 3B/2B PLUS and office gem is perfectly positioned just steps from Columbia Elementary, a short stroll to the neighborhood park and close to the Westside Pkwy making it a sought-after location! The inviting floor plan features vaulted ceilings, rich wood -look flooring, and a striking brick fireplace that anchors the spacious living room. Decorative archways and columns add architectural flair while creating a natural flow between the formal dining room, kitchen, and living spaces. The generously sized kitchen boasts ample cabinetry, and a functional breakfast bar for casual dining. A wall of windows and glass doors allow natural light to fill the home and provide a seamless transition to the backyard. The primary suite features a double-sink vanity and private access to the backyard. Schedule your private tour today!
Location
State CA
County Kern
Area Bakersfield (93312)
Zoning R-1
Interior
Interior Features Ceramic Counters
Cooling Central Forced Air
Fireplaces Type FP in Living Room
Equipment Dishwasher, Microwave
Appliance Dishwasher, Microwave
Laundry Laundry Room, Inside
Exterior
Parking Features Garage - Three Door
Garage Spaces 3.0
Fence Wood
Pool Community/Common
View Neighborhood
Total Parking Spaces 3
Building
Story 1
Lot Size Range 4000-7499 SF
Sewer Public Sewer
Water Public
Level or Stories 1 Story
Construction Status Turnkey
Others
Monthly Total Fees $107
Miscellaneous Suburban
Acceptable Financing Cash, Conventional, FHA, Submit
Listing Terms Cash, Conventional, FHA, Submit
Special Listing Condition Standard

GET MORE INFORMATION
- Homes for Sale in Fremont
- Homes for Sale in Hayward
- Homes for Sale in San Leandro
- Homes for Sale in San Ramon
- Homes for Sale in Pleasanton
- Homes for Sale in Dublin
- Homes for Sale in Castro Valley
- Homes for Sale in Alameda
- Homes for Sale in Newark
- Homes for Sale in Union City
- Homes for Sale in San Lorenzo




