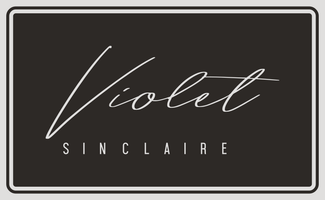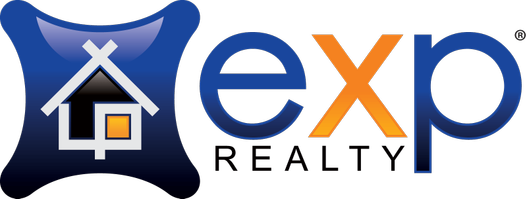See all 20 photos
Listed by ESTEBAN ROBLEDO • REALTY MASTERS & ASSOCIATES
$818,888
Est. payment /mo
3 Beds
3 Baths
1,657 SqFt
Open Sun 10:30AM-6:30PM
1921 Pine Drive La Habra, CA 90631
REQUEST A TOUR If you would like to see this home without being there in person, select the "Virtual Tour" option and your agent will contact you to discuss available opportunities.
In-PersonVirtual Tour
OPEN HOUSE
Sun Jun 08, 10:30am - 6:30pm
UPDATED:
Key Details
Property Type Single Family Home
Sub Type Detached
Listing Status Active
Purchase Type For Sale
Square Footage 1,657 sqft
Price per Sqft $494
MLS Listing ID CRIV25116434
Bedrooms 3
Full Baths 2
HOA Fees $499/mo
HOA Y/N Yes
Year Built 1976
Lot Size 1,701 Sqft
Property Sub-Type Detached
Source Datashare California Regional
Property Description
Beautifully maintained and upgraded 3-bedroom, 2.5-bathroom home in the highly sought-after Heritage Village community of La Habra! Offering approximately 1,657 square feet of living space and a large backyard, this spacious two-story home is perfect for families, first-time buyers, or anyone looking for low-maintenance living with plenty of room to spread out. The inviting open layout features durable tile flooring throughout the main level and brand-new carpet on the stairs and upper level. The kitchen is upgraded with granite countertops, ample cabinet space, and a breakfast bar that flows into the dining area and large living room—ideal for both daily living and entertaining. A cozy half-bath is conveniently located downstairs for guests. Upstairs, the spacious master suite offers a walk-in closet and a private en-suite bathroom with upgraded counters. Two additional bedrooms are *actually* generously sized (see pictures) and share a full hallway bath with updated finishes and tile flooring. Enjoy quiet outdoor living in the private backyard patio with a charming lattice cover and no rear neighbors—an excellent space for morning coffee or weekend BBQs. The attached 2-car garage provides direct access and includes washer and dryer hookups for added convenience. Additional
Location
State CA
County Orange
Interior
Heating Central
Cooling Central Air
Fireplaces Type Living Room
Fireplace Yes
Laundry In Garage
Exterior
Garage Spaces 2.0
Pool In Ground
Amenities Available Pool, Spa/Hot Tub, Other
View None
Private Pool false
Building
Lot Description Street Light(s)
Story 2
Schools
School District Fullerton Joint Union High
Others
HOA Fee Include Trash,Water/Sewer

© 2025 BEAR, CCAR, bridgeMLS. This information is deemed reliable but not verified or guaranteed. This information is being provided by the Bay East MLS or Contra Costa MLS or bridgeMLS. The listings presented here may or may not be listed by the Broker/Agent operating this website.
GET MORE INFORMATION
QUICK SEARCH
- Homes for Sale in Fremont
- Homes for Sale in Hayward
- Homes for Sale in San Leandro
- Homes for Sale in San Ramon
- Homes for Sale in Pleasanton
- Homes for Sale in Dublin
- Homes for Sale in Castro Valley
- Homes for Sale in Alameda
- Homes for Sale in Newark
- Homes for Sale in Union City
- Homes for Sale in San Lorenzo




