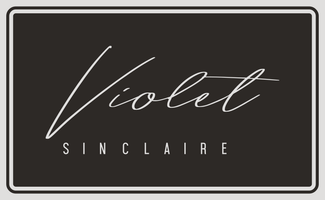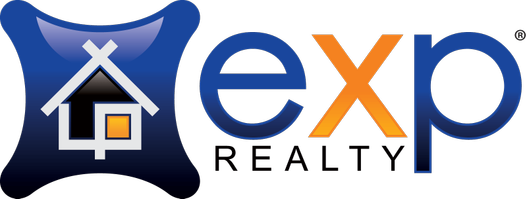1321 Cypress Point Drive Banning, CA 92220
UPDATED:
Key Details
Property Type Single Family Home
Sub Type Detached
Listing Status Active
Purchase Type For Sale
Square Footage 1,472 sqft
Price per Sqft $237
MLS Listing ID IG25110231
Style Detached
Bedrooms 3
Full Baths 2
Construction Status Turnkey
HOA Fees $385/mo
HOA Y/N Yes
Year Built 1995
Lot Size 4,792 Sqft
Acres 0.11
Property Sub-Type Detached
Property Description
Beautiful Turnkey Single-Story "Sunningdale". Seller has priced for a quick sale! Upgraded within last 4 years: Luxury Wide Plank Vinyl Flooring in Living Rm, Family Rm, Kitchen, Baths and Hallway with Carpet in Bedrooms and Upgraded Baseboards thru-out. Added Recessed Lighting in Living/Dining area. Family Room has Built-in Cabinets. Remodeled Kitchen with New Cabinets, Granite Countertops, Tiled BackSplash, Stainless Steel Sink and Appliances (Refrigerator, 5-Burner Gas Range, D/W and Built-in Microwave) and Brushed Nickel Faucet w/ Spraywand. Both Sliders leading to back yard have been replaced. Primary Bedroom has Dual A/C and Heater unit installed. Remodeled Primary Bath includes New Vanity with Quartz Countertops and Self-Closing Doors and Drawers, Double Sinks with Brushed Nickel Faucets, New Shower Stall and Decorative Glass Enclosure, Mirrors, Commode and Light Fixtures. Guest Bath has Double Sinks with New Faucets. Ceiling Fans in Living Rm, Family Rm, Bedrooms and Den. Plantation Shutters in Living Room and New Window Coverings thru-out. Aluminum Patio Cover and Misters in Spacious Backyard. Freshly Painted Interior and Exterior. This Model features Vaulted Ceilings in Living Room, Family Room and Primary Bedroom. Primary Suite has Walk-in Closet and Slider leading to Backyard. Separate Living and Family Rooms with Dining Area off of Living Room. Brick Fireplace with Mantle in Living Room. Oversized Garage with Niche for Golf Cart, Built-in Shelving and Epoxy Garage Floors. HOA Dues include: Cable TV & Internet. Sun Lakes amenities include: 2 Private Golf Courses (championship and executive), 3 Clubhouses, 3 Pools and Spas (one is indoors), 3 Gyms, 2 Restaurants, Tennis Courts, Pickleball Courts, Bocce Courts, Billiard Room, Lounge w/ Full Bar, Craft Room with Kiln, Ballroom and Live Entertainment most Friday and Saturday nights. Over 70 Clubs to join. Close to Hospitals, Restaurants, Freeways, Movie Theatre and Shopping. Only 15 minutes from Casino and 35 minutes from Palm Springs. Living in Sun Lakes is truly like living in a Resort!
Location
State CA
County Riverside
Area Riv Cty-Banning (92220)
Interior
Interior Features Recessed Lighting
Cooling Central Forced Air
Flooring Carpet, Linoleum/Vinyl
Fireplaces Type FP in Living Room, Gas
Equipment Dishwasher, Disposal, Microwave, Water Line to Refr, Gas Range
Appliance Dishwasher, Disposal, Microwave, Water Line to Refr, Gas Range
Laundry Garage
Exterior
Exterior Feature Stucco
Parking Features Direct Garage Access
Garage Spaces 2.0
Fence Vinyl
Pool Association
Utilities Available Cable Connected, Electricity Connected, Natural Gas Connected, Sewer Connected, Water Connected
Roof Type Spanish Tile
Total Parking Spaces 2
Building
Lot Description Curbs, Sidewalks, Landscaped
Story 1
Lot Size Range 4000-7499 SF
Sewer Public Sewer
Water Public
Level or Stories 1 Story
Construction Status Turnkey
Others
Senior Community Other
Monthly Total Fees $390
Miscellaneous Gutters
Acceptable Financing Cash, Conventional, FHA, VA, Cash To New Loan
Listing Terms Cash, Conventional, FHA, VA, Cash To New Loan

GET MORE INFORMATION
- Homes for Sale in Fremont
- Homes for Sale in Hayward
- Homes for Sale in San Leandro
- Homes for Sale in San Ramon
- Homes for Sale in Pleasanton
- Homes for Sale in Dublin
- Homes for Sale in Castro Valley
- Homes for Sale in Alameda
- Homes for Sale in Newark
- Homes for Sale in Union City
- Homes for Sale in San Lorenzo




