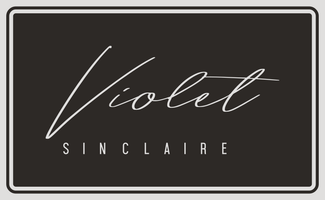27118 Highlands Lane Valencia (santa Clarita), CA 91354
OPEN HOUSE
Sun Jun 08, 1:00pm - 3:00pm
UPDATED:
Key Details
Property Type Single Family Home
Sub Type Detached
Listing Status Active
Purchase Type For Sale
Square Footage 2,829 sqft
Price per Sqft $388
MLS Listing ID CRSR25096051
Bedrooms 4
Full Baths 3
HOA Fees $65/mo
HOA Y/N Yes
Year Built 1989
Lot Size 7,737 Sqft
Property Sub-Type Detached
Source Datashare California Regional
Property Description
Location
State CA
County Los Angeles
Interior
Heating Central
Cooling Ceiling Fan(s), Central Air
Flooring Tile, Carpet, Wood
Fireplaces Type Family Room, Living Room
Fireplace Yes
Appliance Gas Range, Microwave
Laundry Laundry Room, Inside
Exterior
Garage Spaces 3.0
Amenities Available Clubhouse, Pool, Spa/Hot Tub
View None
Private Pool false
Building
Lot Description Landscaped, Street Light(s)
Story 2
Architectural Style Traditional
Schools
School District William S. Hart Union High

GET MORE INFORMATION
- Homes for Sale in Fremont
- Homes for Sale in Hayward
- Homes for Sale in San Leandro
- Homes for Sale in San Ramon
- Homes for Sale in Pleasanton
- Homes for Sale in Dublin
- Homes for Sale in Castro Valley
- Homes for Sale in Alameda
- Homes for Sale in Newark
- Homes for Sale in Union City
- Homes for Sale in San Lorenzo




