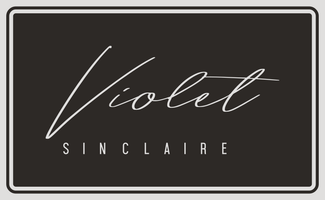28311 Harvest View Lane Lake Forest (el Toro), CA 92679
UPDATED:
Key Details
Property Type Single Family Home
Sub Type Detached
Listing Status Active Under Contract
Purchase Type For Sale
Square Footage 2,889 sqft
Price per Sqft $526
MLS Listing ID CROC25080561
Bedrooms 5
Full Baths 3
HOA Fees $160/mo
HOA Y/N Yes
Year Built 1993
Lot Size 8,750 Sqft
Property Sub-Type Detached
Source Datashare California Regional
Property Description
Location
State CA
County Orange
Interior
Heating Central
Cooling Ceiling Fan(s), Central Air
Flooring Tile, Carpet, Wood
Fireplaces Type Family Room, Gas Starter
Fireplace Yes
Window Features Double Pane Windows
Appliance Dishwasher, Double Oven, Gas Range, Microwave
Laundry Laundry Room, Inside
Exterior
Garage Spaces 3.0
Amenities Available Clubhouse, Playground, Pool, Spa/Hot Tub, Tennis Court(s), Barbecue, BBQ Area, Picnic Area
View None
Private Pool false
Building
Lot Description Cul-De-Sac, Other, Landscaped, Street Light(s)
Story 2
Schools
School District Saddleback Valley Unified

GET MORE INFORMATION
- Homes for Sale in Fremont
- Homes for Sale in Hayward
- Homes for Sale in San Leandro
- Homes for Sale in San Ramon
- Homes for Sale in Pleasanton
- Homes for Sale in Dublin
- Homes for Sale in Castro Valley
- Homes for Sale in Alameda
- Homes for Sale in Newark
- Homes for Sale in Union City
- Homes for Sale in San Lorenzo




