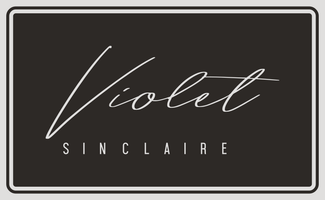2691 Laramie Road Riverside, CA 92506
UPDATED:
Key Details
Property Type Single Family Home
Sub Type Detached
Listing Status Active
Purchase Type For Sale
Square Footage 2,073 sqft
Price per Sqft $279
MLS Listing ID IV25096276
Style Detached
Bedrooms 2
Full Baths 2
Half Baths 1
Construction Status Turnkey
HOA Fees $455/mo
HOA Y/N Yes
Year Built 1979
Lot Size 3,049 Sqft
Acres 0.07
Property Sub-Type Detached
Property Description
Welcome to this exceptional home in the highly sought-after private community of Palm Terrace Townhomes. One of eight homes in the community that is fully-detached with no shared walls, and one of only four with a private backyard space, this single-story home is nestled on a quiet cul-de-sac and has a unique floor plan that is one of the largest in the community. It has been thoughtfully updated, blending modern luxury with a relaxed ambience. Step inside to an inviting expansive entry that opens to a large kitchen, dining nook, and formal dining room. The kitchen boasts quartz countertops, stainless steel appliances, and sleek white cabinetry. The living room with vaulted ceilings features a fireplace and entertainment niche. Adjacent to the living room is the versatile, spacious home office or additional living room space, where you'll find built-in cabinets and bookshelves for extra storage and another cozy fireplace. A hallway leads to the bedrooms, where youll also find the convenience of an indoor laundry area. The large guest bedroom offers double-door entry and a walk-in closet. Across the hall, the full guest bathroom features a large vanity, several cabinets, and a glass enclosed tub-shower. The spacious primary suite with a double-door entry, includes a large en-suite bathroom with an L-shaped vanity, glass doored walk-in shower, and a walk-in closet. The Association dues cover the roof, exterior siding and paint, pool/spa, common area, all yard maintenance including sprinklers, watering, mowing and trimming. You also have access to the gated RV parking within the community. This home is located close to Polytechnic High School and is just 15 minutes from Matthew Gage Middle School and Alcott Elementary. It is less than a mile from the 91 freeway and less than two miles from the Riverside Plaza. Enjoy the beautiful Victoria Avenue walking and biking paths! Dont miss the opportunity to make this one-of-a-kind home yours!
Location
State CA
County Riverside
Area Riv Cty-Riverside (92506)
Zoning R1
Interior
Interior Features Recessed Lighting, Unfurnished
Cooling Central Forced Air
Flooring Carpet, Tile
Fireplaces Type FP in Living Room
Equipment Dishwasher, Disposal, Dryer, Microwave, Refrigerator, Washer, Convection Oven, Gas Oven, Gas Stove, Ice Maker, Water Line to Refr, Gas Range
Appliance Dishwasher, Disposal, Dryer, Microwave, Refrigerator, Washer, Convection Oven, Gas Oven, Gas Stove, Ice Maker, Water Line to Refr, Gas Range
Laundry Closet Full Sized, Inside
Exterior
Exterior Feature Stucco, Wood, Concrete
Parking Features Direct Garage Access, Garage, Garage - Two Door
Garage Spaces 2.0
Fence Wood
Pool Below Ground, Community/Common, Association, Fenced, Filtered
Utilities Available Cable Connected, Electricity Connected, Natural Gas Connected, Phone Connected, Sewer Connected, Water Connected
View Mountains/Hills
Roof Type Composition,Shingle
Total Parking Spaces 4
Building
Lot Description Corner Lot, Cul-De-Sac, Curbs, Sidewalks, Sprinklers In Front, Sprinklers In Rear
Story 1
Lot Size Range 1-3999 SF
Sewer Public Sewer
Water Public
Architectural Style Mediterranean/Spanish
Level or Stories 1 Story
Construction Status Turnkey
Others
Monthly Total Fees $458
Miscellaneous Foothills,Suburban
Acceptable Financing Cash, Conventional, FHA, VA, Cash To New Loan
Listing Terms Cash, Conventional, FHA, VA, Cash To New Loan
Special Listing Condition Standard

GET MORE INFORMATION
- Homes for Sale in Fremont
- Homes for Sale in Hayward
- Homes for Sale in San Leandro
- Homes for Sale in San Ramon
- Homes for Sale in Pleasanton
- Homes for Sale in Dublin
- Homes for Sale in Castro Valley
- Homes for Sale in Alameda
- Homes for Sale in Newark
- Homes for Sale in Union City
- Homes for Sale in San Lorenzo




