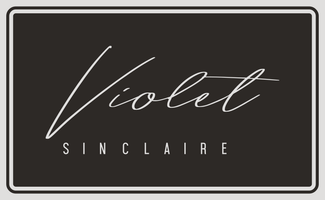See all 19 photos
Listed by Peter Suess • Compass
$1,395,000
Est. payment /mo
4 Beds
2 Baths
1,400 SqFt
Pending
254 Omira Drive San Jose, CA 95123
REQUEST A TOUR If you would like to see this home without being there in person, select the "Virtual Tour" option and your agent will contact you to discuss available opportunities.
In-PersonVirtual Tour
UPDATED:
Key Details
Property Type Single Family Home
Sub Type Detached
Listing Status Pending
Purchase Type For Sale
Square Footage 1,400 sqft
Price per Sqft $996
MLS Listing ID ML82004889
Bedrooms 4
Full Baths 2
HOA Y/N No
Year Built 1963
Lot Size 5,000 Sqft
Property Sub-Type Detached
Source Datashare MLSListings
Property Description
Welcome to attractive living, designed for the California lifestyle. Inviting living room w striking gas fireplace. Chef inspired open kitchen w dine-in area, quartz countertops, tiled backsplash, & top-of-the line SS appliances. Kitchen & island offer multiple soft close drawers & cabinets. Updated primary suite w sleek shower & dual-sink vanity. Updated & tiled hall bath w tub/shower combination. Three additional bedrooms boast abundant natural light. Desirable storage in hallway as well as spacious storage area above garage. Relax or entertain in the fully fenced-in, landscaped backyard. Enjoy the fruits of the mature apricot tree & areas for planting your own vegetables or flowers. The laundry area located in the garage incl. newer Whirlpool washer & dryer. This home comes with an owned solar system. Hardwood flooring, recessed lighting, reverse osmosis drink water filter, updated electrical fuse box, front door w YALE keypad, wired for fiber internet, NEST doorbell, NEST thermostat w temperature sensors in various rooms, NEST smoke detectors, 50 Amp Tesla car charger, attic blown insulation & under house spray foam insulation, smart light switches w dimmers, freshly painted interior, dual pane windows & slider, newer heater, water heater, & air conditioning, newer roof.
Location
State CA
County Santa Clara
Interior
Heating Forced Air
Flooring Hardwood
Fireplaces Number 1
Fireplaces Type Living Room
Fireplace Yes
Window Features Double Pane Windows
Appliance Dishwasher, Disposal, Gas Range
Laundry In Garage
Exterior
Garage Spaces 2.0
View City Lights
Private Pool false
Building
Lot Description Level
Story 1
Water Public
Architectural Style Ranch
Schools
School District East Side Union High, Oak Grove Elementary

© 2025 BEAR, CCAR, bridgeMLS. This information is deemed reliable but not verified or guaranteed. This information is being provided by the Bay East MLS or Contra Costa MLS or bridgeMLS. The listings presented here may or may not be listed by the Broker/Agent operating this website.
GET MORE INFORMATION
QUICK SEARCH
- Homes for Sale in Fremont
- Homes for Sale in Hayward
- Homes for Sale in San Leandro
- Homes for Sale in San Ramon
- Homes for Sale in Pleasanton
- Homes for Sale in Dublin
- Homes for Sale in Castro Valley
- Homes for Sale in Alameda
- Homes for Sale in Newark
- Homes for Sale in Union City
- Homes for Sale in San Lorenzo




