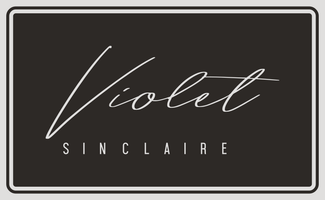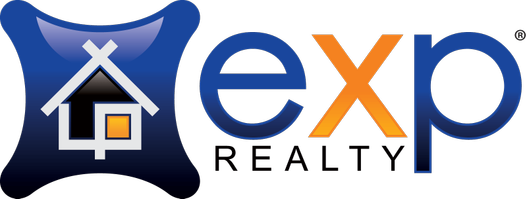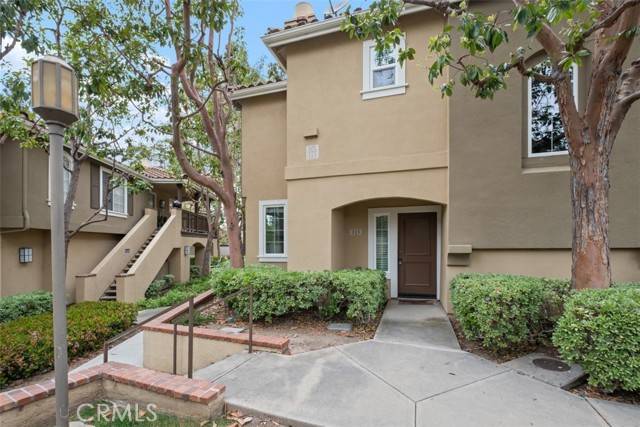113 Gallery Way Tustin, CA 92782
UPDATED:
Key Details
Sold Price $845,000
Property Type Townhouse
Sub Type Townhome
Listing Status Sold
Purchase Type For Sale
Square Footage 1,154 sqft
Price per Sqft $732
MLS Listing ID OC25086513
Style Townhome
Bedrooms 2
Full Baths 2
Half Baths 1
HOA Fees $504/mo
Year Built 1990
Lot Size 5.086 Acres
Property Sub-Type Townhome
Property Description
This spacious corner-unit condo features two ensuite bedroomsincluding a generously sized primary suite, with a convenient half bath located downstairs. It offers the perfect blend of style, comfort, and location. Step inside to warm wood flooring on the main level and plush carpeting upstairs for cozy living. The updated kitchen showcases refreshed cabinets, and all bathrooms have been thoughtfully modernized. Enjoy the added value of all-new energy-efficient, sound-reducing windowsa major upgrade for comfort and sustainability. The location is truly exceptionaljust steps from the community swimming pool, spa, gym, club house and conveniently close to the garage. Youll love living across from these premium amenities, rarely found in similar communities. Part of the highly sought-after Tustin Ranch II Association, residents enjoy access to a large resort-style pool, tennis court. Top-rated schools are within walking distance, including both elementary and middle schools. Youre also a short stroll from **two beautiful parksCitrus Park and Cedar Grove**and just minutes from the Tustin Marketplace, filled with dining, shopping, and entertainment. For commuters and weekend travelers, the home is ideally situatedonly 1 hour from Los Angeles and 1.5 hours from San Diego. Dont miss this opportunity to live in a community that offers both tranquility and accessibilityschedule your tour today!
Location
State CA
County Orange
Area Oc - Tustin (92782)
Interior
Cooling Central Forced Air
Fireplaces Type FP in Family Room
Equipment Dishwasher, Disposal, Electric Range
Laundry Laundry Room
Exterior
Exterior Feature Stucco
Parking Features Garage - Single Door
Garage Spaces 1.0
Pool Association, Heated
Utilities Available Natural Gas Available, Natural Gas Connected, Sewer Available, Water Available, Sewer Connected, Water Connected
View Neighborhood
Building
Lot Description Sidewalks
Story 2
Sewer Public Sewer
Water Public
Others
Monthly Total Fees $568
Acceptable Financing Cash, Cash To New Loan
Listing Terms Cash, Cash To New Loan
Special Listing Condition Standard

Bought with Natalie Boyle • Verso Homes
GET MORE INFORMATION
- Homes for Sale in Fremont
- Homes for Sale in Hayward
- Homes for Sale in San Leandro
- Homes for Sale in San Ramon
- Homes for Sale in Pleasanton
- Homes for Sale in Dublin
- Homes for Sale in Castro Valley
- Homes for Sale in Alameda
- Homes for Sale in Newark
- Homes for Sale in Union City
- Homes for Sale in San Lorenzo




