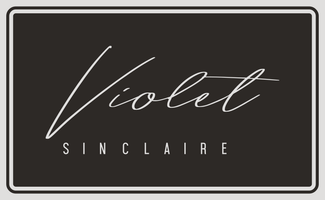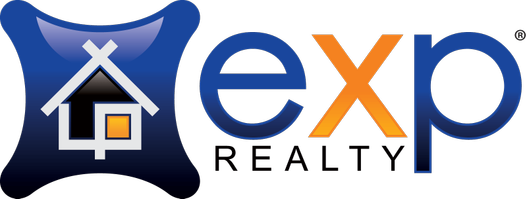See all 7 photos
$6,750
8 Beds
5 Baths
4,666 SqFt
Active
8550 Rolling Hills Drive Corona, CA 92883
REQUEST A TOUR If you would like to see this home without being there in person, select the "Virtual Tour" option and your advisor will contact you to discuss available opportunities.
In-PersonVirtual Tour
UPDATED:
Key Details
Property Type Single Family Home
Sub Type Detached
Listing Status Active
Purchase Type For Rent
Square Footage 4,666 sqft
MLS Listing ID IG25090109
Bedrooms 8
Full Baths 4
Half Baths 1
Property Sub-Type Detached
Property Description
Luxurious living awaits in this 8-bed, 5-bath 4 car garage haven, boasting a generous 4,666 sq ft. with 2 lofts! Indulge in the upgraded kitchen adorned with white quartz counters, stylish porcelain tile backsplash, gleaming stainless-steel appliances, and a large kitchen island. This home has been upgraded with new modern vinyl plank floors and plush carpets, harmonized by a fresh coat of paint throughout. On the first floor you will find 2 bedrooms with a full bathroom, perfect for guests or in-laws quarters. On the second level are the remaining 6 bedrooms, including the the large master suite which features dual vanities, a walk in shower, a soaking tub, and not one but two walk-in closets.
Luxurious living awaits in this 8-bed, 5-bath 4 car garage haven, boasting a generous 4,666 sq ft. with 2 lofts! Indulge in the upgraded kitchen adorned with white quartz counters, stylish porcelain tile backsplash, gleaming stainless-steel appliances, and a large kitchen island. This home has been upgraded with new modern vinyl plank floors and plush carpets, harmonized by a fresh coat of paint throughout. On the first floor you will find 2 bedrooms with a full bathroom, perfect for guests or in-laws quarters. On the second level are the remaining 6 bedrooms, including the the large master suite which features dual vanities, a walk in shower, a soaking tub, and not one but two walk-in closets.
Luxurious living awaits in this 8-bed, 5-bath 4 car garage haven, boasting a generous 4,666 sq ft. with 2 lofts! Indulge in the upgraded kitchen adorned with white quartz counters, stylish porcelain tile backsplash, gleaming stainless-steel appliances, and a large kitchen island. This home has been upgraded with new modern vinyl plank floors and plush carpets, harmonized by a fresh coat of paint throughout. On the first floor you will find 2 bedrooms with a full bathroom, perfect for guests or in-laws quarters. On the second level are the remaining 6 bedrooms, including the the large master suite which features dual vanities, a walk in shower, a soaking tub, and not one but two walk-in closets.
Location
State CA
County Riverside
Area Riv Cty-Corona (92883)
Zoning Assessor
Interior
Cooling Central Forced Air
Furnishings Yes
Exterior
Garage Spaces 2.0
Total Parking Spaces 2
Building
Lot Description Cul-De-Sac, Sidewalks
Story 3
Lot Size Range 4000-7499 SF
Level or Stories 3 Story
Others
Pets Allowed No Pets Allowed

Listed by Amy Williams • Fairmont Agency
GET MORE INFORMATION
QUICK SEARCH
- Homes for Sale in Fremont
- Homes for Sale in Hayward
- Homes for Sale in San Leandro
- Homes for Sale in San Ramon
- Homes for Sale in Pleasanton
- Homes for Sale in Dublin
- Homes for Sale in Castro Valley
- Homes for Sale in Alameda
- Homes for Sale in Newark
- Homes for Sale in Union City
- Homes for Sale in San Lorenzo




