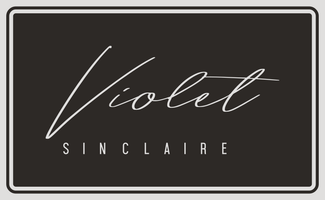12117 Via Hacienda El Cajon, CA 92019
OPEN HOUSE
Sat Apr 26, 1:00pm - 4:00pm
Sun Apr 27, 12:00pm - 3:00pm
UPDATED:
Key Details
Property Type Single Family Home
Sub Type Detached
Listing Status Active
Purchase Type For Sale
Square Footage 1,577 sqft
Price per Sqft $570
Subdivision Rancho San Diego
MLS Listing ID 250025286
Style Detached
Bedrooms 3
Full Baths 2
Half Baths 1
Construction Status Turnkey
HOA Fees $73/mo
HOA Y/N Yes
Year Built 1989
Lot Size 4,579 Sqft
Acres 0.11
Property Sub-Type Detached
Property Description
Location
State CA
County San Diego
Community Rancho San Diego
Area El Cajon (92019)
Zoning R-1:SINGLE
Rooms
Family Room 20x10
Master Bedroom 14x12
Bedroom 2 11x9
Bedroom 3 11x9
Living Room 16x11
Dining Room 9x8
Kitchen 12x9
Interior
Interior Features Ceiling Fan, High Ceilings (9 Feet+), Remodeled Kitchen, Shower, Shower in Tub, Two Story Ceilings, Cathedral-Vaulted Ceiling, Kitchen Open to Family Rm
Heating Natural Gas
Cooling Central Forced Air
Flooring Carpet, Laminate
Fireplaces Number 1
Fireplaces Type FP in Living Room
Equipment Dishwasher, Microwave, Range/Oven
Steps No
Appliance Dishwasher, Microwave, Range/Oven
Laundry Laundry Room
Exterior
Exterior Feature Wood/Stucco
Parking Features Attached
Garage Spaces 2.0
Fence Full
Utilities Available Cable Connected, Electricity Connected, Phone Connected, Sewer Connected, Water Connected
View Neighborhood
Roof Type Tile/Clay
Total Parking Spaces 4
Building
Lot Description Curbs, Public Street, Sidewalks, Street Paved, Landscaped
Story 2
Lot Size Range 4000-7499 SF
Sewer Sewer Connected, Public Sewer
Water Meter on Property
Architectural Style Traditional
Level or Stories 2 Story
Construction Status Turnkey
Schools
Elementary Schools Cajon Valley Union School District
Middle Schools Cajon Valley Union School District
High Schools Grossmont Union High School District
Others
Ownership Fee Simple
Monthly Total Fees $73
Miscellaneous Street Lighting,Suburban
Acceptable Financing Cash, Conventional, FHA, VA
Listing Terms Cash, Conventional, FHA, VA
Virtual Tour https://my.matterport.com/show/?m=ZroVB76P6yp

GET MORE INFORMATION
- Homes for Sale in Fremont
- Homes for Sale in Hayward
- Homes for Sale in San Leandro
- Homes for Sale in San Ramon
- Homes for Sale in Pleasanton
- Homes for Sale in Dublin
- Homes for Sale in Castro Valley
- Homes for Sale in Alameda
- Homes for Sale in Newark
- Homes for Sale in Union City
- Homes for Sale in San Lorenzo




