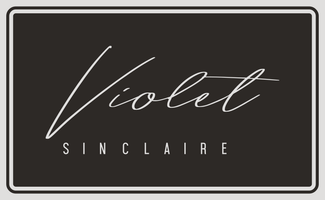9 Skywood Street Ladera Ranch, CA 92694
OPEN HOUSE
Sat Apr 26, 11:00am - 2:00pm
Sun Apr 27, 11:00am - 2:00pm
UPDATED:
Key Details
Property Type Single Family Home
Sub Type Detached
Listing Status Active
Purchase Type For Sale
Square Footage 2,116 sqft
Price per Sqft $649
MLS Listing ID CROC25071480
Bedrooms 4
Full Baths 3
HOA Fees $285/mo
HOA Y/N Yes
Originating Board Datashare California Regional
Year Built 2000
Lot Size 3,865 Sqft
Property Sub-Type Detached
Property Description
Location
State CA
County Orange
Interior
Heating Central, Fireplace(s)
Cooling Central Air
Fireplaces Type Family Room, Other
Fireplace Yes
Appliance Dishwasher, Gas Range, Microwave, Gas Water Heater
Laundry 220 Volt Outlet, Laundry Room, Other, Inside, Upper Level
Exterior
Garage Spaces 2.0
Pool In Ground, Spa
Amenities Available Clubhouse, Playground, Pool, Gated, Spa/Hot Tub, Tennis Court(s), Other, Barbecue, Dog Park, Picnic Area, Trail(s)
View Other
Handicap Access Other
Private Pool false
Building
Lot Description Cul-De-Sac, Street Light(s), Landscape Misc, Storm Drain
Story 2
Water Public
Schools
School District Capistrano Unified
Others
HOA Fee Include Security/Gate Fee

GET MORE INFORMATION
- Homes for Sale in Fremont
- Homes for Sale in Hayward
- Homes for Sale in San Leandro
- Homes for Sale in San Ramon
- Homes for Sale in Pleasanton
- Homes for Sale in Dublin
- Homes for Sale in Castro Valley
- Homes for Sale in Alameda
- Homes for Sale in Newark
- Homes for Sale in Union City
- Homes for Sale in San Lorenzo




