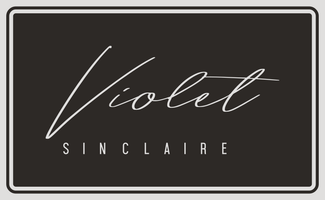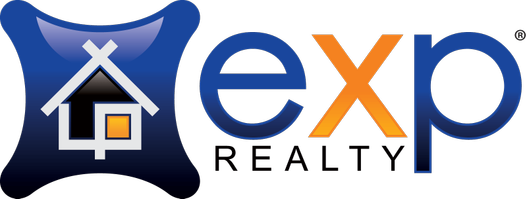26596 Mccall Boulevard Menifee, CA 92586
OPEN HOUSE
Sat Apr 26, 1:00pm - 4:00pm
Sun Apr 27, 1:00pm - 4:00pm
UPDATED:
Key Details
Property Type Condo
Listing Status Active
Purchase Type For Sale
Square Footage 1,271 sqft
Price per Sqft $275
MLS Listing ID SW25081485
Style All Other Attached
Bedrooms 2
Full Baths 2
Construction Status Turnkey,Updated/Remodeled
HOA Fees $435/ann
HOA Y/N Yes
Year Built 1971
Lot Size 3,484 Sqft
Acres 0.08
Lot Dimensions 3484
Property Description
Welcome home to this beautifully upgraded, single-level condo located in the highly sought-after 55+ community of Sun City. This inviting home offers 1,271 square feet of thoughtfully designed living space, featuring two spacious bedrooms, each with its own private retreat that extends your living area and provides stunning views of the golf course. As you enter, youll be greeted by a warm and cozy living room that seamlessly flows into the dining and kitchen spaces. The kitchen has been tastefully updated with dark cabinetry, sleek granite countertops, and modern stainless-steel appliances. The adjacent dining area is perfect for everyday meals or enjoying a quiet cup of coffee. Recent upgrades include fresh interior and exterior paint, energy-efficient solar panels to help keep utility costs low, and a newer roof for peace of mind. Enjoy the convenience of an indoor laundry area and direct access to a two-car garage. Enjoy your private patio and take in the breathtaking golf course views. As a resident of the Sun City Civic Association, youll have access to a variety of resort-style amenities, including a clubhouse, pool, spa, sport courts, and a full calendar of social events to keep you active and connected with the community. Located just minutes from shopping, dining, and major freeways, this home combines comfort and convenience. Dont miss out on the opportunity to own this beautifully upgraded home with spectacular views. Schedule your tour today!
Location
State CA
County Riverside
Area Riv Cty-Sun City (92586)
Zoning R-2A
Interior
Interior Features Granite Counters
Cooling Central Forced Air
Flooring Carpet, Laminate, Tile
Equipment Dishwasher, Disposal, Microwave, Trash Compactor, Electric Range
Appliance Dishwasher, Disposal, Microwave, Trash Compactor, Electric Range
Laundry Laundry Room, Inside
Exterior
Exterior Feature Stucco, Concrete
Parking Features Direct Garage Access, Garage, Garage - Single Door
Garage Spaces 2.0
Pool Association
Utilities Available Cable Available, Electricity Available, Electricity Connected, Phone Available, Sewer Available, Water Available, Sewer Connected, Water Connected
View Golf Course, Mountains/Hills
Roof Type Asphalt,Shingle
Total Parking Spaces 4
Building
Lot Description Curbs, Sidewalks, Landscaped
Story 1
Lot Size Range 1-3999 SF
Sewer Public Sewer
Water Public
Architectural Style Traditional
Level or Stories 1 Story
Construction Status Turnkey,Updated/Remodeled
Others
Senior Community Other
Monthly Total Fees $225
Miscellaneous Gutters,Storm Drains
Acceptable Financing Cash, Conventional, VA, Cash To New Loan
Listing Terms Cash, Conventional, VA, Cash To New Loan
Special Listing Condition Standard

GET MORE INFORMATION
- Homes for Sale in Fremont
- Homes for Sale in Hayward
- Homes for Sale in San Leandro
- Homes for Sale in San Ramon
- Homes for Sale in Pleasanton
- Homes for Sale in Dublin
- Homes for Sale in Castro Valley
- Homes for Sale in Alameda
- Homes for Sale in Newark
- Homes for Sale in Union City
- Homes for Sale in San Lorenzo




