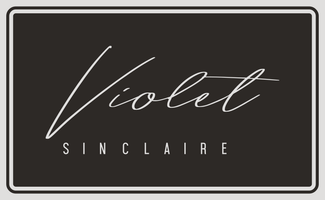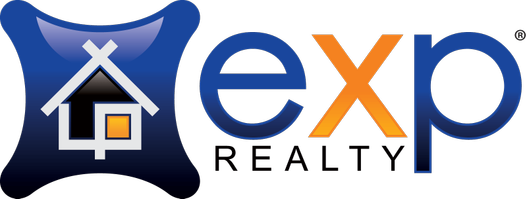See all 60 photos
Listed by Billy McNair • Coldwell Banker Realty
$9,498,000
Est. payment /mo
6 Beds
7 Baths
4,810 SqFt
New
1585 Edgewood Drive Palo Alto, CA 94303
REQUEST A TOUR If you would like to see this home without being there in person, select the "Virtual Tour" option and your agent will contact you to discuss available opportunities.
In-PersonVirtual Tour
UPDATED:
Key Details
Property Type Single Family Home
Sub Type Detached
Listing Status Active
Purchase Type For Sale
Square Footage 4,810 sqft
Price per Sqft $1,974
MLS Listing ID ML82003513
Bedrooms 6
Full Baths 6
HOA Y/N No
Originating Board Datashare MLSListings
Year Built 1996
Lot Size 0.570 Acres
Property Sub-Type Detached
Property Description
Set on a private and expansive 0.57-acre gated parcel in one of Palo Alto's most coveted neighborhoods, this exceptional estate blends timeless elegance, exquisite craftsmanship and seamless indoor-outdoor living. With 6 bedrooms plus a detached studio, 6.5 baths, a sparkling pool and spa and beautifully designed living spaces, it offers the ideal balance of sophistication and comfort for both day-to-day living and refined entertaining. Formal living and dining rooms exude understated luxury, while the chef's kitchen - with stainless appliances and custom cabinetry - flows effortlessly into the informal living spaces. A dramatic double-sided fireplace anchors the expansive family and recreation rooms. Two main-level bedrooms complement four upstairs, including a luxurious primary suite with soaking tub, dual vanities and dual walk-in closets. The detached studio above the 3-car garage, complete with full bath, offers ideal flexibility for guests, a home office, au pair, or teen retreat. Outside, a lush, resort-style oasis awaits - mature landscaping, fire pit, koi pond, and lawn surround the inviting pool and spa. Multiple dining and lounging areas, a built-in BBQ and a gated motor court enhance the property. Located near Meta, Google, Apple, Stanford & top Palo Alto schools.
Location
State CA
County Santa Clara
Interior
Heating Forced Air
Flooring Hardwood, Tile
Fireplaces Number 4
Fireplaces Type Family Room, Gas, Living Room
Fireplace Yes
Window Features Double Pane Windows
Appliance Dishwasher, Disposal
Laundry Dryer, Washer
Exterior
Garage Spaces 3.0
Private Pool true
Building
Lot Description Level
Story 2
Water Public
Architectural Style Contemporary, Traditional
Schools
School District Palo Alto Unified, Palo Alto Unified

© 2025 BEAR, CCAR, bridgeMLS. This information is deemed reliable but not verified or guaranteed. This information is being provided by the Bay East MLS or Contra Costa MLS or bridgeMLS. The listings presented here may or may not be listed by the Broker/Agent operating this website.
GET MORE INFORMATION
QUICK SEARCH
- Homes for Sale in Fremont
- Homes for Sale in Hayward
- Homes for Sale in San Leandro
- Homes for Sale in San Ramon
- Homes for Sale in Pleasanton
- Homes for Sale in Dublin
- Homes for Sale in Castro Valley
- Homes for Sale in Alameda
- Homes for Sale in Newark
- Homes for Sale in Union City
- Homes for Sale in San Lorenzo




