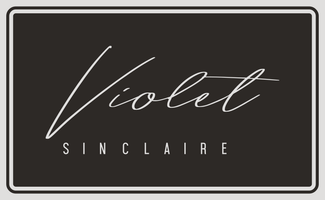See all 46 photos
$5,250,000
Est. payment /mo
4 Beds
3 Baths
3,612 SqFt
New
1321 Via Gabriel Palos Verdes Estates, CA 90274
REQUEST A TOUR If you would like to see this home without being there in person, select the "Virtual Tour" option and your agent will contact you to discuss available opportunities.
In-PersonVirtual Tour
UPDATED:
Key Details
Property Type Single Family Home
Sub Type Detached
Listing Status Active
Purchase Type For Sale
Square Footage 3,612 sqft
Price per Sqft $1,453
MLS Listing ID SB25085499
Style Detached
Bedrooms 4
Full Baths 3
HOA Y/N No
Year Built 2023
Lot Size 0.347 Acres
Acres 0.3468
Property Sub-Type Detached
Property Description
Experience the pinnacle of Mid-Century Modern elegance in this meticulously renovated estate, nestled within the prestigious Montemalaga neighborhood of Palos Verdes Estates. This architectural gem offers 4 bedrooms, 3 bathrooms, and spans 3,612 square feet of refined living space on a serene 15,107-square-foot lot. Upon arrival, a grand staircase leads you to a luminous interior adorned with white oak floors, soaring ceilings, and expansive walls of glass that flood the space with natural light. The gourmet kitchen seamlessly integrates with the open-concept living and dining areas, extending to a spacious deck that overlooks the lush backyard oasis. The primary suite serves as a tranquil retreat, featuring a luxurious marble bathroom and a generous walk-in closet. Three additional guest bedrooms and a detached office with a private entrance provide ample space for family and work needs. The lower level is designed for entertainment, boasting a stylish lounge with bi-fold doors, a cozy fireplace, a gorgeous full bath and two spacious bedrooms. The expansive backyard is a private haven, complete with a lush grass lawn, gas fire pit, a sparkling pool, outdoor kitchen and mature landscaping. Additional amenities include central air conditioning, a two-car garage, and a prime location within the esteemed Palos Verdes Peninsula Unified School District.
Experience the pinnacle of Mid-Century Modern elegance in this meticulously renovated estate, nestled within the prestigious Montemalaga neighborhood of Palos Verdes Estates. This architectural gem offers 4 bedrooms, 3 bathrooms, and spans 3,612 square feet of refined living space on a serene 15,107-square-foot lot. Upon arrival, a grand staircase leads you to a luminous interior adorned with white oak floors, soaring ceilings, and expansive walls of glass that flood the space with natural light. The gourmet kitchen seamlessly integrates with the open-concept living and dining areas, extending to a spacious deck that overlooks the lush backyard oasis. The primary suite serves as a tranquil retreat, featuring a luxurious marble bathroom and a generous walk-in closet. Three additional guest bedrooms and a detached office with a private entrance provide ample space for family and work needs. The lower level is designed for entertainment, boasting a stylish lounge with bi-fold doors, a cozy fireplace, a gorgeous full bath and two spacious bedrooms. The expansive backyard is a private haven, complete with a lush grass lawn, gas fire pit, a sparkling pool, outdoor kitchen and mature landscaping. Additional amenities include central air conditioning, a two-car garage, and a prime location within the esteemed Palos Verdes Peninsula Unified School District.
Experience the pinnacle of Mid-Century Modern elegance in this meticulously renovated estate, nestled within the prestigious Montemalaga neighborhood of Palos Verdes Estates. This architectural gem offers 4 bedrooms, 3 bathrooms, and spans 3,612 square feet of refined living space on a serene 15,107-square-foot lot. Upon arrival, a grand staircase leads you to a luminous interior adorned with white oak floors, soaring ceilings, and expansive walls of glass that flood the space with natural light. The gourmet kitchen seamlessly integrates with the open-concept living and dining areas, extending to a spacious deck that overlooks the lush backyard oasis. The primary suite serves as a tranquil retreat, featuring a luxurious marble bathroom and a generous walk-in closet. Three additional guest bedrooms and a detached office with a private entrance provide ample space for family and work needs. The lower level is designed for entertainment, boasting a stylish lounge with bi-fold doors, a cozy fireplace, a gorgeous full bath and two spacious bedrooms. The expansive backyard is a private haven, complete with a lush grass lawn, gas fire pit, a sparkling pool, outdoor kitchen and mature landscaping. Additional amenities include central air conditioning, a two-car garage, and a prime location within the esteemed Palos Verdes Peninsula Unified School District.
Location
State CA
County Los Angeles
Area Palos Verdes Peninsula (90274)
Zoning PVR1YY
Interior
Cooling Central Forced Air
Fireplaces Type FP in Living Room
Laundry Laundry Room
Exterior
Garage Spaces 2.0
View Ocean, Peek-A-Boo
Total Parking Spaces 2
Building
Lot Description Curbs
Story 2
Sewer Public Sewer
Water Public
Level or Stories 2 Story
Others
Monthly Total Fees $173
Acceptable Financing Conventional
Listing Terms Conventional
Special Listing Condition Standard

Listed by Brett Zebrowski • Palm Realty Boutique, Inc.
GET MORE INFORMATION
QUICK SEARCH
- Homes for Sale in Fremont
- Homes for Sale in Hayward
- Homes for Sale in San Leandro
- Homes for Sale in San Ramon
- Homes for Sale in Pleasanton
- Homes for Sale in Dublin
- Homes for Sale in Castro Valley
- Homes for Sale in Alameda
- Homes for Sale in Newark
- Homes for Sale in Union City
- Homes for Sale in San Lorenzo



