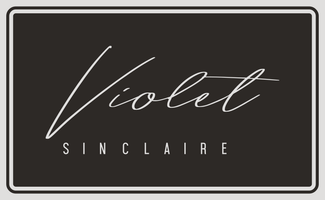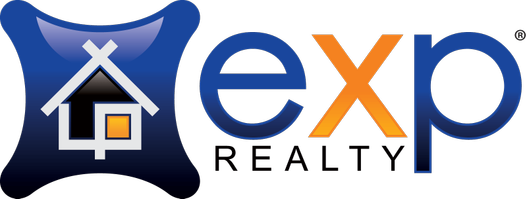58425 Sierra Vista Drive Yucca Valley, CA 92284
UPDATED:
Key Details
Property Type Single Family Home
Sub Type Detached
Listing Status Active
Purchase Type For Sale
Square Footage 2,541 sqft
Price per Sqft $688
MLS Listing ID JT25085678
Style Detached
Bedrooms 3
Full Baths 2
Half Baths 1
HOA Y/N No
Year Built 2020
Lot Size 2.290 Acres
Acres 2.29
Property Sub-Type Detached
Property Description
Here's a stunning desert estate, thoughtfully designed to blend modern architecture with the rugged beauty of its natural desert surroundings. Inside, an open-concept floor plan is awash in natural light, featuring clean lines and upscale finishes throughout. The sleek modern kitchen is outfitted with stone countertops, custom cabinetry, an integrated refrigerator, and top-tier appliances. The kitchen, dining, and living areas seamlessly flow together, all oriented toward panoramic sliding doors that frame expansive desert views to the north. Throughout the main level natural wood accents, black steel fixtures, and polished concrete floors establish a theme of refined, uncomplicated elegance, while each bathroom introduces a touch of contrast with copper fixtures, stylish deco and Marin tile backsplashes. Upstairs, a balcony overlooks the main living space and leads to the spacious primary bedroom, complete with a private bathroom, walk-in closet, and its own outdoor balcony to further soak in the surrounding desert vistas. Step outside and you'll find a sparkling pool and spa just beyond the main living areaperfect for indoor-outdoor entertaining. The outdoor space also includes a BBQ area and a built-in fire pit, ideal for relaxing under star-studded desert night skies. Tech-savvy folks will appreciate this Smart Home is equipped with whole-home audio, high-speed internet, and a security camera system. Ideally located just minutes from eclectic local shops, dining, Joshua Tree National Park, and Pioneertown. This home is a must-see to truly appreciate!
Location
State CA
County San Bernardino
Area Yucca Valley (92284)
Zoning 92/6
Interior
Interior Features Living Room Balcony, Wet Bar
Heating Propane
Cooling Central Forced Air
Equipment Dishwasher, Disposal, Refrigerator, Ice Maker, Propane Oven, Propane Range
Appliance Dishwasher, Disposal, Refrigerator, Ice Maker, Propane Oven, Propane Range
Laundry Laundry Room, Inside
Exterior
Exterior Feature Stucco
Parking Features Garage - Three Door
Garage Spaces 3.0
Fence Partial, Privacy
Pool Below Ground, Private, Heated
Community Features Horse Trails
Complex Features Horse Trails
Utilities Available Cable Connected, Electricity Connected, Phone Connected, Propane
View Mountains/Hills, Panoramic, Desert, Neighborhood, City Lights
Roof Type Metal
Total Parking Spaces 3
Building
Story 2
Sewer Conventional Septic
Water Public
Architectural Style Modern
Level or Stories 2 Story
Others
Monthly Total Fees $187
Miscellaneous Foothills,Mountainous,Valley
Acceptable Financing Cash To New Loan
Listing Terms Cash To New Loan
Special Listing Condition Standard

GET MORE INFORMATION
- Homes for Sale in Fremont
- Homes for Sale in Hayward
- Homes for Sale in San Leandro
- Homes for Sale in San Ramon
- Homes for Sale in Pleasanton
- Homes for Sale in Dublin
- Homes for Sale in Castro Valley
- Homes for Sale in Alameda
- Homes for Sale in Newark
- Homes for Sale in Union City
- Homes for Sale in San Lorenzo




