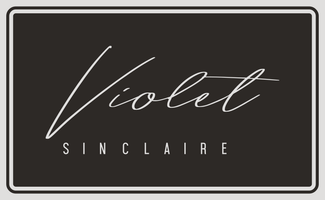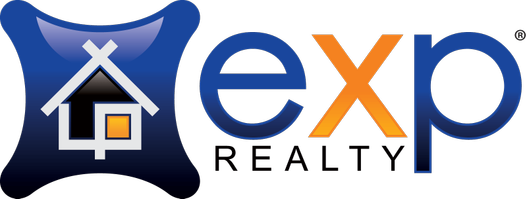30896 Emperor Drive Canyon Lake, CA 92587
UPDATED:
Key Details
Property Type Single Family Home
Sub Type Detached
Listing Status Pending
Purchase Type For Sale
Square Footage 2,470 sqft
Price per Sqft $293
MLS Listing ID SW25076881
Style Detached
Bedrooms 4
Full Baths 3
Construction Status Turnkey
HOA Fees $360/mo
HOA Y/N Yes
Year Built 2002
Lot Size 7,405 Sqft
Acres 0.17
Property Sub-Type Detached
Property Description
Welcome to this beautifully designed home in the resort-style community of Canyon Lake. 4-bedroom, 3-bathroom residence boasts a modern open floor plan, perfect for relaxed living and entertaining. Step inside to be greeted by high ceilings and an abundance of natural light that creates a welcoming atmosphere throughout. The expansive living area seamlessly flows into a gourmet kitchen, featuring all stainless appliances, a large center peninsula, and plenty of counter space for meal prep and gatherings. Whether you're cooking for family or hosting friends, this home is built for comfort and convenience. The open concept also includes a cozy family room with a fireplace. The master suite is a true retreat, with a spacious layout, large windows offering scenic views, and a luxurious en-suite bathroom featuring dual vanities, bathtub, and a separate shower. The other three bedrooms are generously sized, offering plenty of space for family, guests, or even a home office. Step outside to your private backyard, where you'll find ample space for outdoor dining, lounging, and enjoying the beautiful Southern California weather. Dont miss the opportunity to own this gorgeous home in one of Southern Californias most sought-after communities. Experience the Canyon Lake lifestyle at its finest.
Location
State CA
County Riverside
Area Riv Cty-Sun City (92587)
Zoning R1
Interior
Interior Features Granite Counters, Pantry, Recessed Lighting
Heating Electric
Cooling Central Forced Air, Electric
Flooring Tile
Fireplaces Type FP in Family Room, FP in Living Room
Equipment Dishwasher, Disposal, Microwave, Electric Oven, Electric Range
Appliance Dishwasher, Disposal, Microwave, Electric Oven, Electric Range
Laundry Laundry Room, Inside
Exterior
Exterior Feature Stucco
Parking Features Garage, Garage - Three Door, Garage Door Opener
Garage Spaces 3.0
Fence Good Condition
Pool Below Ground, Community/Common, Association, Gunite, Heated, Filtered
Community Features Horse Trails
Complex Features Horse Trails
Utilities Available Cable Available, Electricity Connected, Phone Available, Underground Utilities, Natural Gas Not Available, Sewer Connected, Water Connected
View Neighborhood
Roof Type Tile/Clay
Total Parking Spaces 6
Building
Lot Description Curbs, National Forest, Landscaped
Story 1
Lot Size Range 4000-7499 SF
Sewer Public Sewer
Water Public
Architectural Style Mediterranean/Spanish
Level or Stories 1 Story
Construction Status Turnkey
Others
Monthly Total Fees $428
Miscellaneous Foothills,Gutters,Storm Drains
Acceptable Financing Cash, Conventional, FHA, VA
Listing Terms Cash, Conventional, FHA, VA
Special Listing Condition Standard

GET MORE INFORMATION
- Homes for Sale in Fremont
- Homes for Sale in Hayward
- Homes for Sale in San Leandro
- Homes for Sale in San Ramon
- Homes for Sale in Pleasanton
- Homes for Sale in Dublin
- Homes for Sale in Castro Valley
- Homes for Sale in Alameda
- Homes for Sale in Newark
- Homes for Sale in Union City
- Homes for Sale in San Lorenzo




